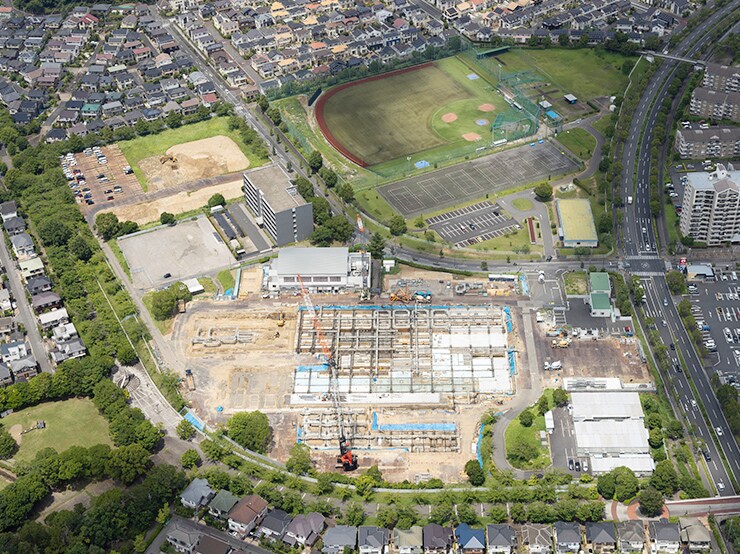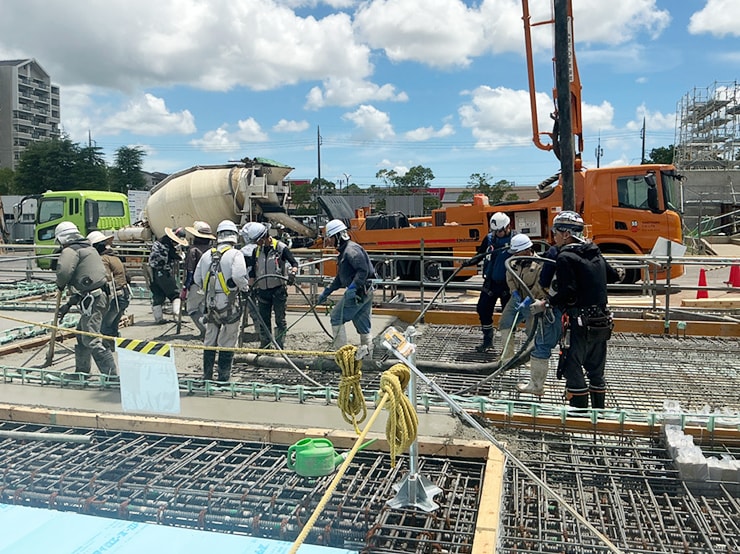

2025.08.12ちはら台キャンパス新校舎の新築工事 進捗状況について(Vol.3)
高層棟は掘削・基礎躯体工事に続いて1F床のコンクリート打設が始まり、完成後に自分が立つ場所のイメージがしやすくなってきた状況です。
また、低層棟の掘削・基礎躯体工事に着手して校舎の全体像が見えてきました。
高層棟の南側(高層棟の下側)で接続されるのが図書館、食堂、および高層棟の西側(高層棟の左側)で接続されるのがアリーナ、講堂です。
低層棟と高層棟は内部で接続された一棟配置となっており、近隣との景観の調和を図り圧迫感を低減する設計となっております。
工事期間中は、近隣の皆様やご来学の皆様にご迷惑をおかけすることもあるかと存じますが、安全確保に最大限配慮し、騒音や振動の低減にも努めてまいりますので、引き続きご理解とご協力を賜りますようお願い申し上げます。
今後も、工事の進捗状況をお知らせしてまいります。


Progress Report on the New Building Construction at Chiharadai Campus (Vol. 3)
Following the excavation and foundation work for the high-rise building, concrete placement for the first-floor slab has begun. This stage makes it easier to visualize where one will eventually stand once the building is completed.
In addition, excavation and foundation work for the low-rise building has commenced, allowing the overall shape of the campus facility to become more apparent.
On the south side of the high-rise building (the lower part in the diagram), the library and cafeteria will be connected, while on the west side (the left side), the arena and auditorium will be connected.
The high-rise and low-rise buildings are integrated into a single structure connected from the inside. The design aims to harmonize with the surrounding landscape and minimize any sense of overbearing scale.
We sincerely apologize for any inconvenience this construction work may cause to our neighbors and visitors. We are making every effort to ensure safety and to reduce noise and vibrations as much as possible. We kindly ask for your continued understanding and cooperation.
We will continue to provide updates on the progress of the construction.
 対象者別
対象者別 検索
検索 入学者選抜情報
入学者選抜情報 学部/大学院
学部/大学院 キャンパスライフ
キャンパスライフ 交通アクセス
交通アクセス WEBオープンキャンパス
WEBオープンキャンパス 資料請求
資料請求 インターネット出願
インターネット出願 相談/学校見学
相談/学校見学